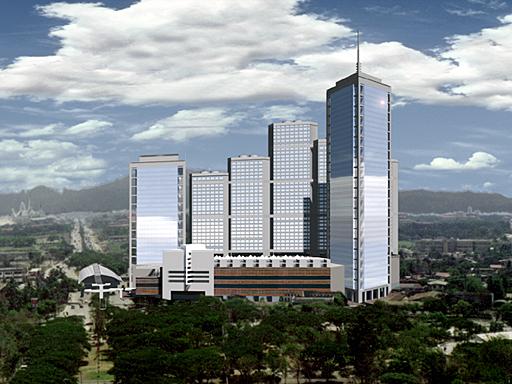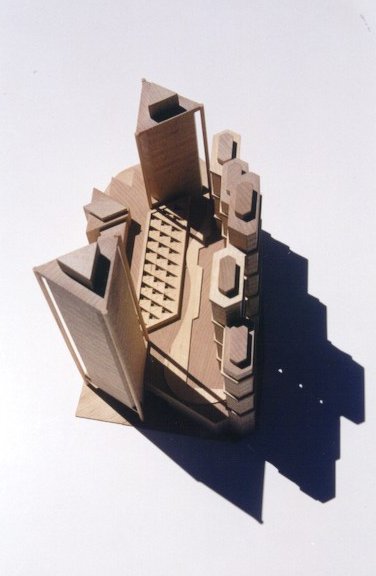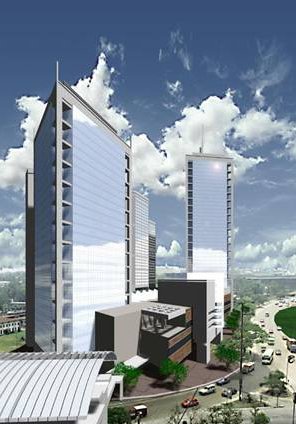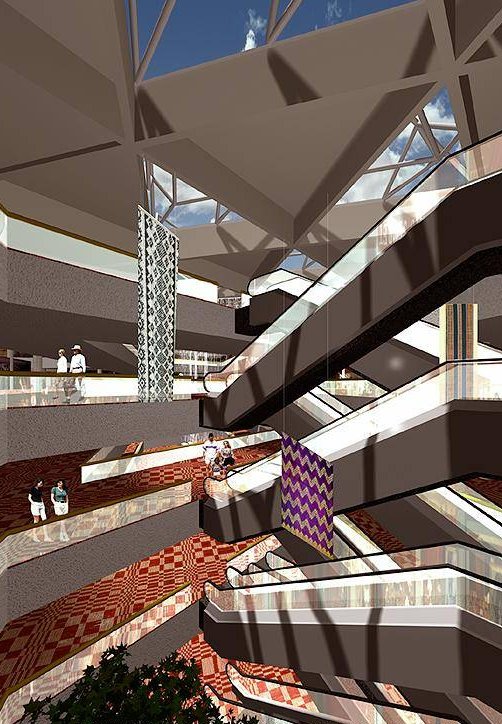




AYALA LAND/GSIS MIXED-USE DEVELOPMENT COMPETITION
Elliptical Road
Quezon City, Metro Manila, Philippines
(in collaboration with L. Doane)
The 296,850 sm GFA Mixed Use Development Project is divided into four land uses, namely: retail, office, residential, and hotel. The development has a floor area ratio (FAR) of 1:10. The residential buildings consist of a mixture of studio, 1-bedroom, 2-bedroom, and 3-bedroom units, with floor areas ranging from 35 to 95 sm and catering to professionals and businessmen. The office buildings have a minimum cut-up unit of 40 sm and a maximum of 75 sm. The enclosed retail mall, with a gross floor area of 97,871 sm, will cater to the residents, transients and commuters within the development and its surrounding communities. It consists of a supermarket, an anchor tenant, a fast food center, restaurants, and eight cinemas with a total seating capacity of 4,000. The 120-room hotel will be positioned as a 3-star businessman’s hotel and will include banquet/function rooms, a business center, food and beverage facilities, a fitness center, and men/women salons. Ample parking spaces and loading/unloading areas are provided as required by Building Codes.