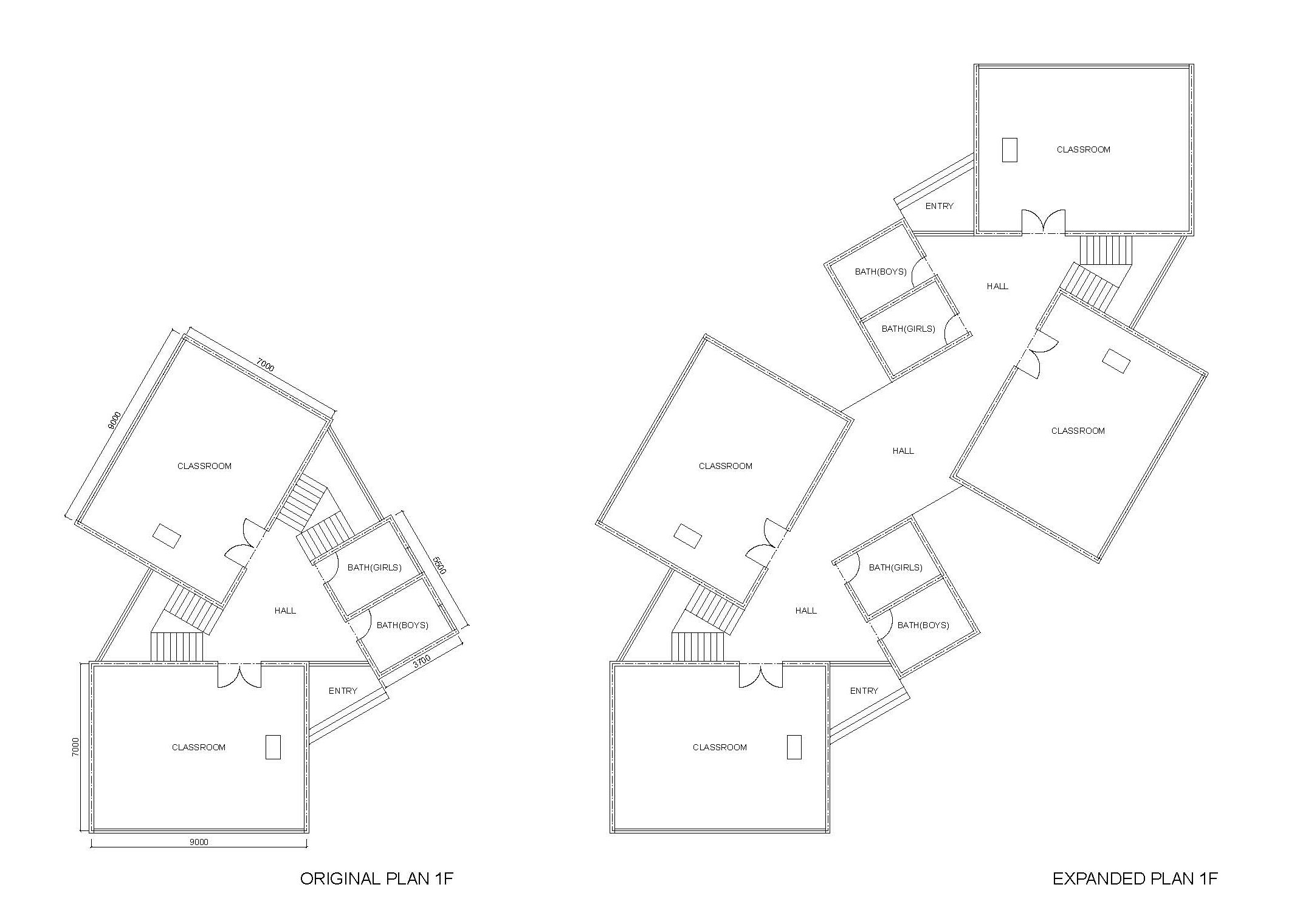
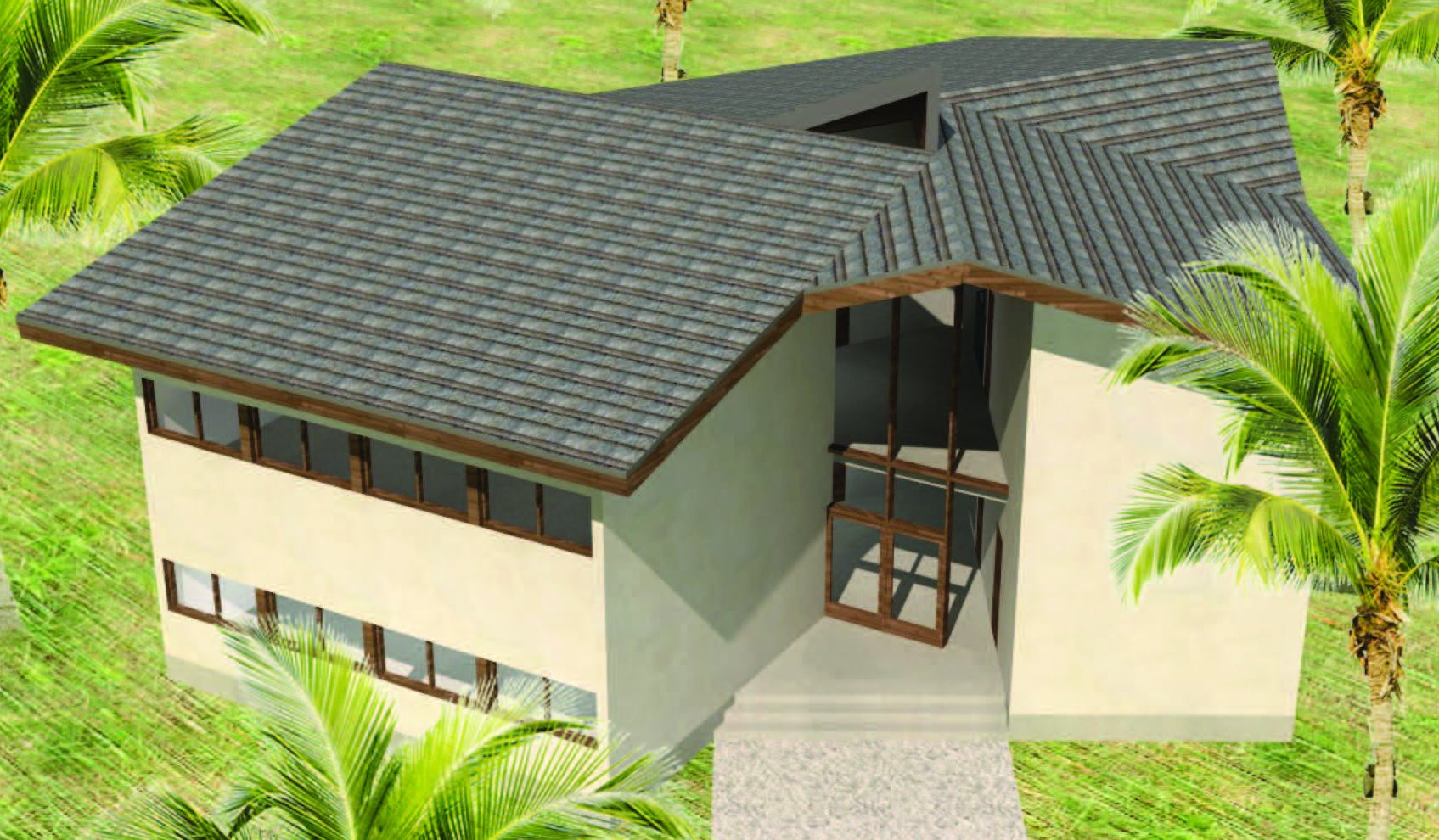
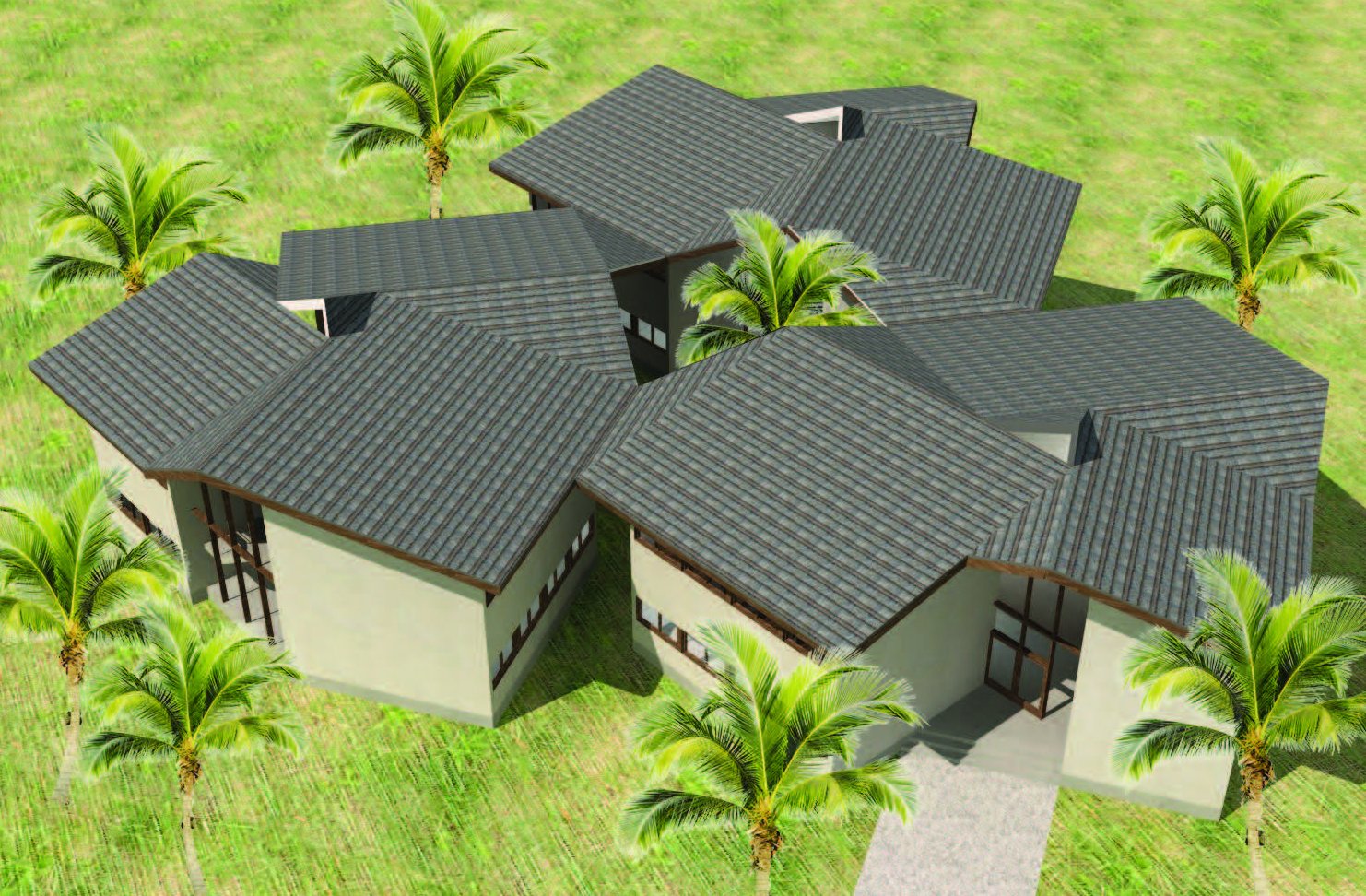
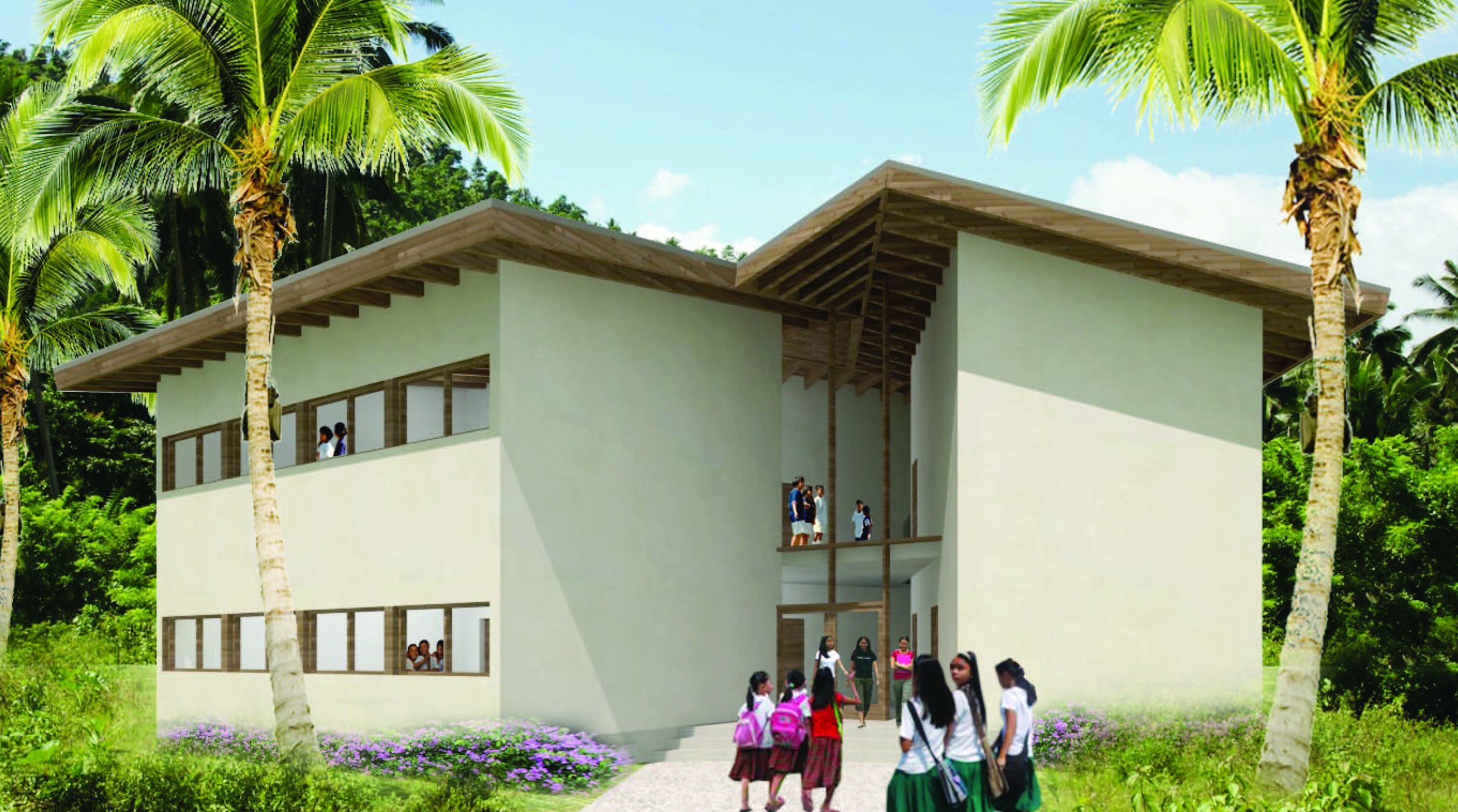
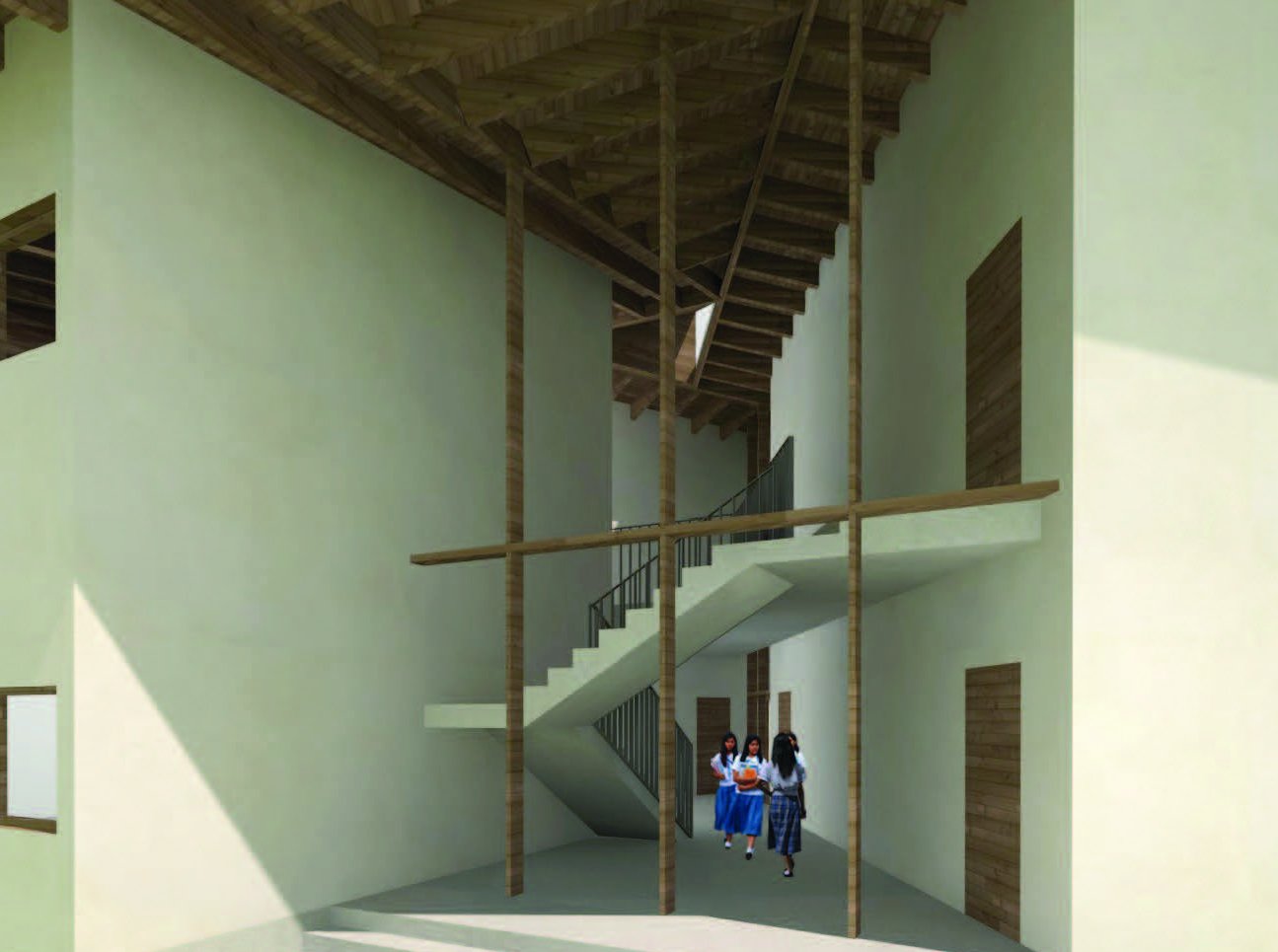
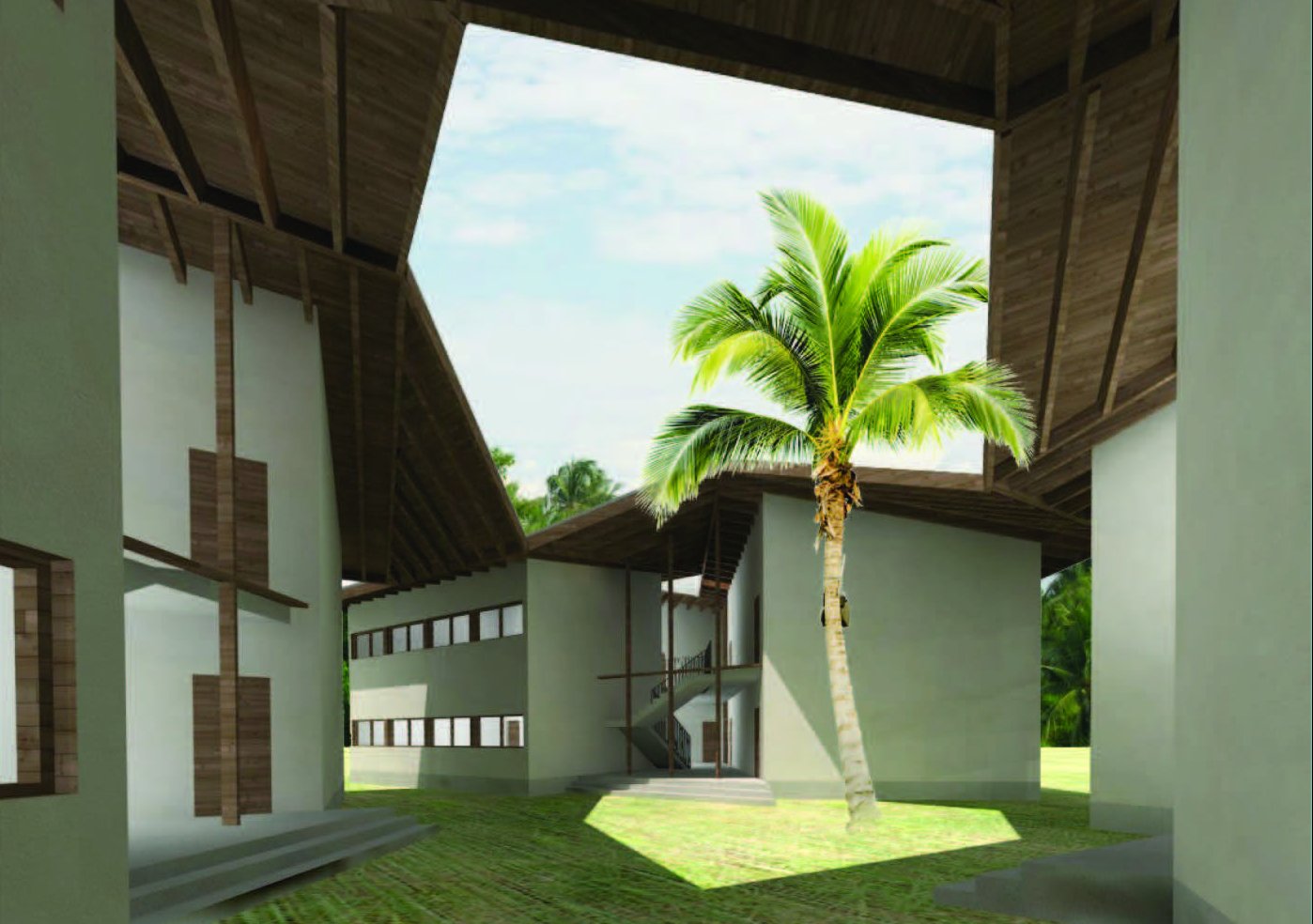
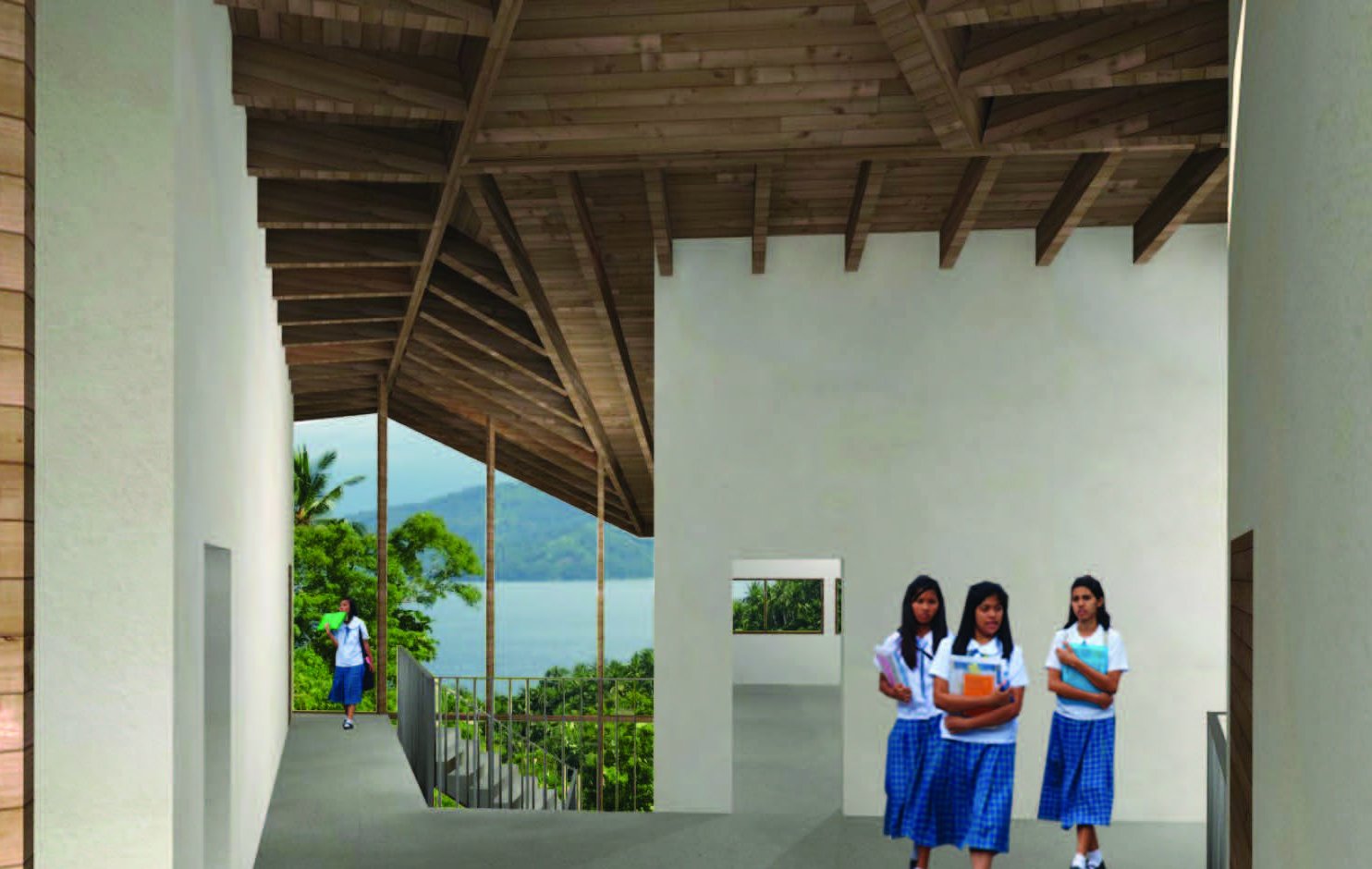
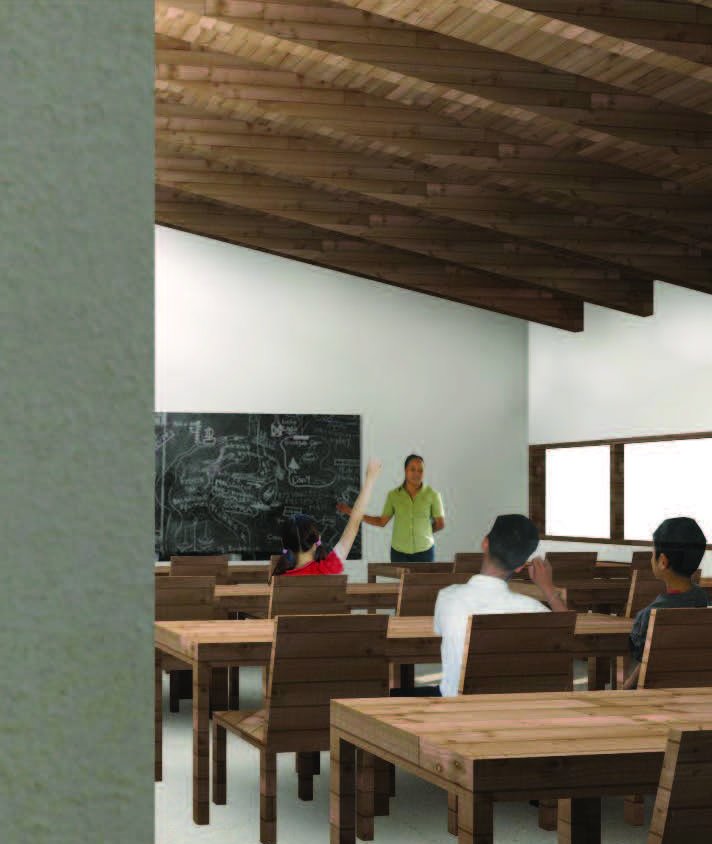
The Philippine population is growing and so does its educational system and facilities. Our
concept is innovative and designed to cope up with this growth and challenges. The initial
school cluster can be expanded as demand requires and is adaptable for coastal and non-
coastal areas of the country. It is simple, flexible, modular and expandable.
If site constructed, a typical building has concrete foundation and 1/F slab. The 2/F shall be
concrete on metal decking and walls of plastered masonry blocks. The insulated roof will be
asphalt shingles on steel framing wrapped in wood. In pre-fabricated construction, panelized
concrete walls and floor slabs will be used for easily transport and assembly.
For sustainability, solar panels will rest on the lean-to roofs. Large classroom windows provide
ample natural light and ventilation. Other features include high ceilings, environment-friendly
site design, cross ventilation, water use, lighting, rainwater catchment system and low-flow toilet
fixtures, to mention a few.