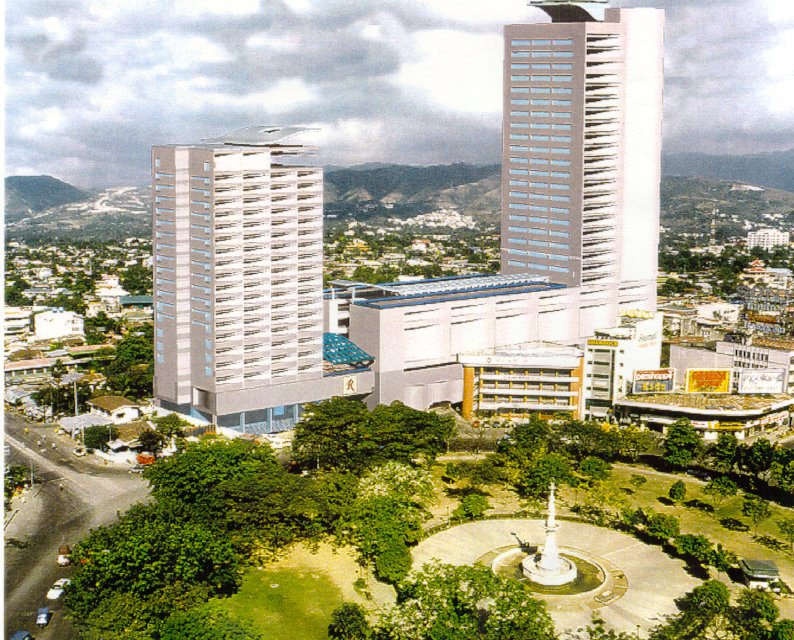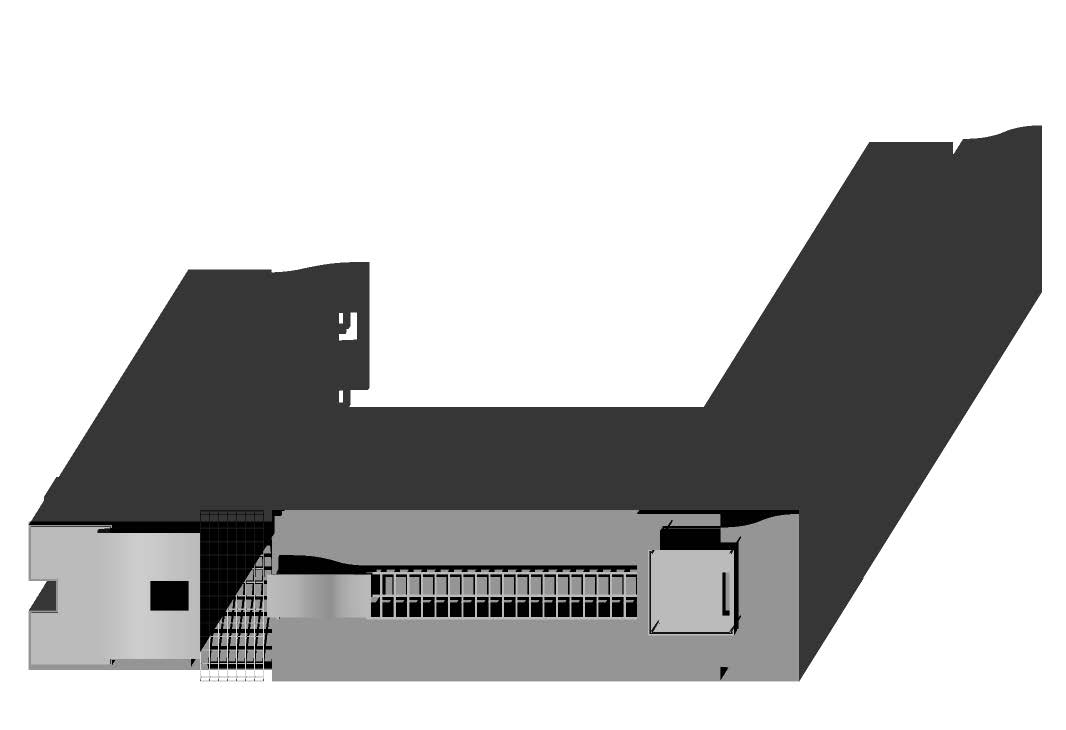

PCIB-ROBINSONS GALLERIA-CEBU GALLERIA SUITES STUDY
Cebu City, Cebu, Philippines
(in collaboration with L. Doane)
Facing Don Gil Garcia Street and the Fuente Osmena Circle, the 89,621sm Mixed Used Complex is divided into three uses, namely: retail, office and hotel. The development has a floor area ratio (FAR) of 1:13.75. The 36,750sm office building will cater to the bustling economy of metropolitan Cebu. The enclosed retail mall, with a gross floor area of 18,775sm will serve the residents, transients and commuters within the downtown area and surrounding communities. Directly across the side street, the 200-room five-star hotel will include banquet/function rooms, a business center, food and beverage facilities, fitness center, men/women salons and ample parking spaces.