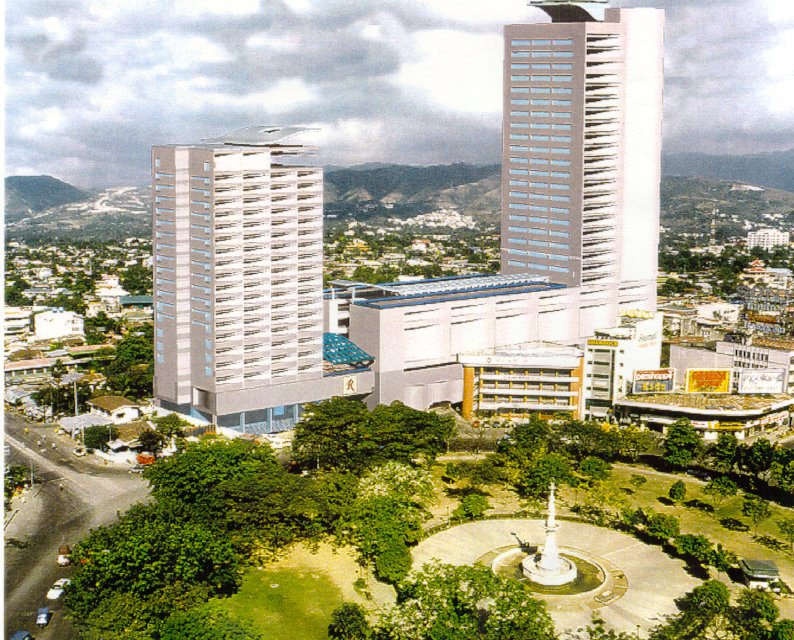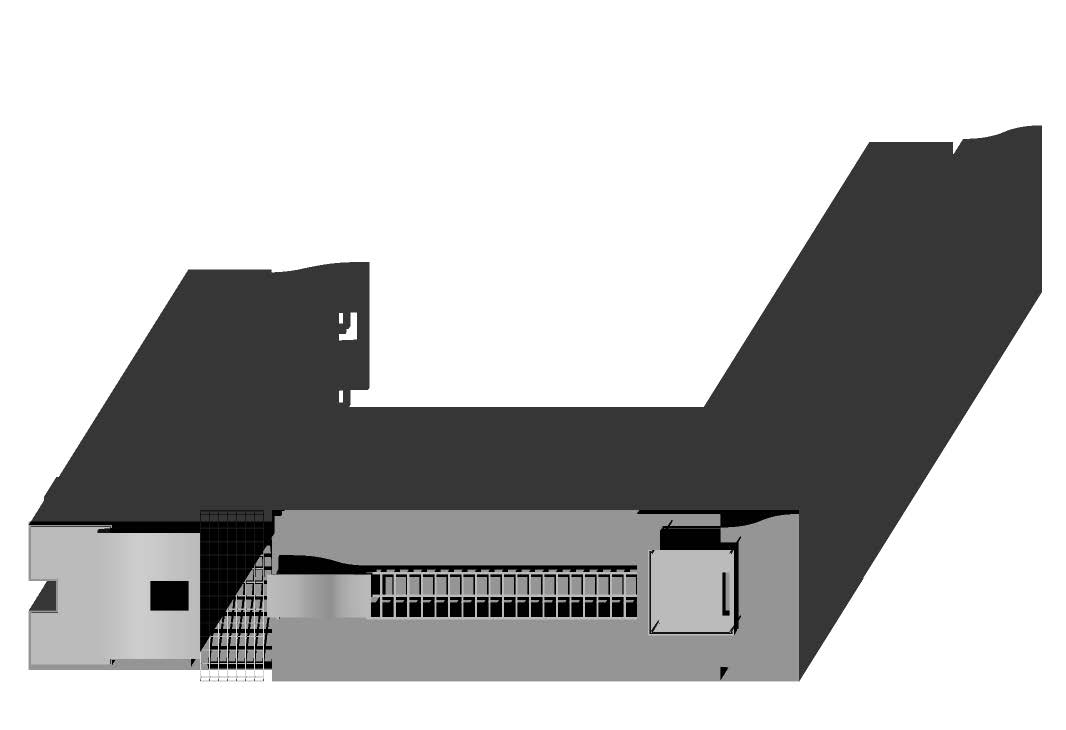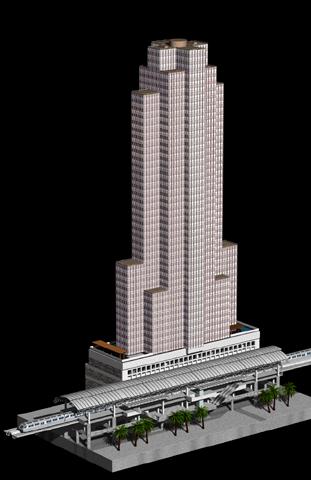
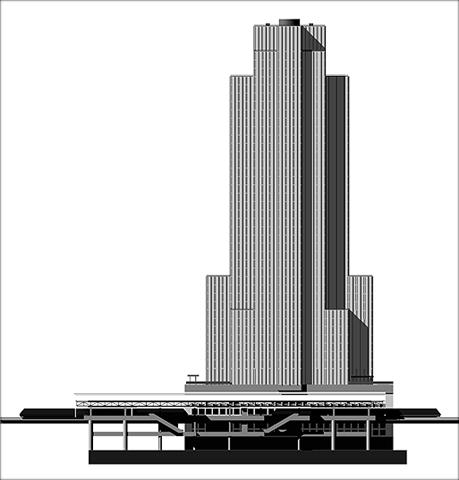
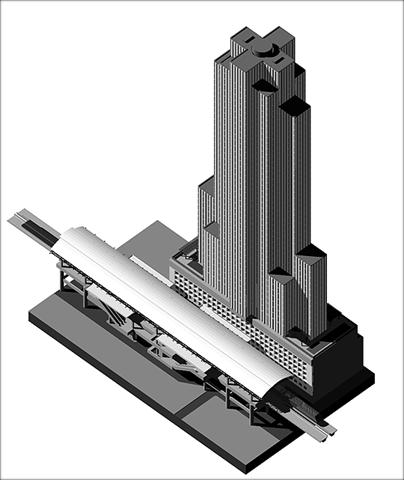
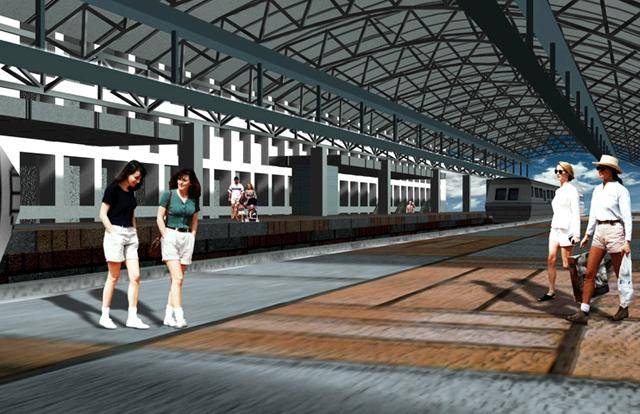
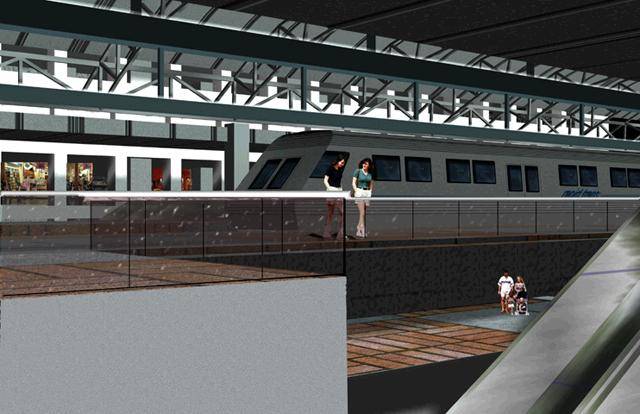
PCIB-LRT2 MIXED-USE STUDY
Gilmore Avenue/Aurora Boulevard
Quezon City, Philippines
(in collaboration with L. Doane)
The project consists of a 9,000 sm 4-story podium and a 40-story residential tower. It is situated across the mass transit (LRT) station, where the public egress to the train station is integrated to the retail podium. Being quasi-public and private residential, security, access and noise levels were primary factors in the design of the building. The study shows a stepped residential tower concept sitting on a retail podium. The stepped design creates an open/outdoor deck for the corner garden units.
